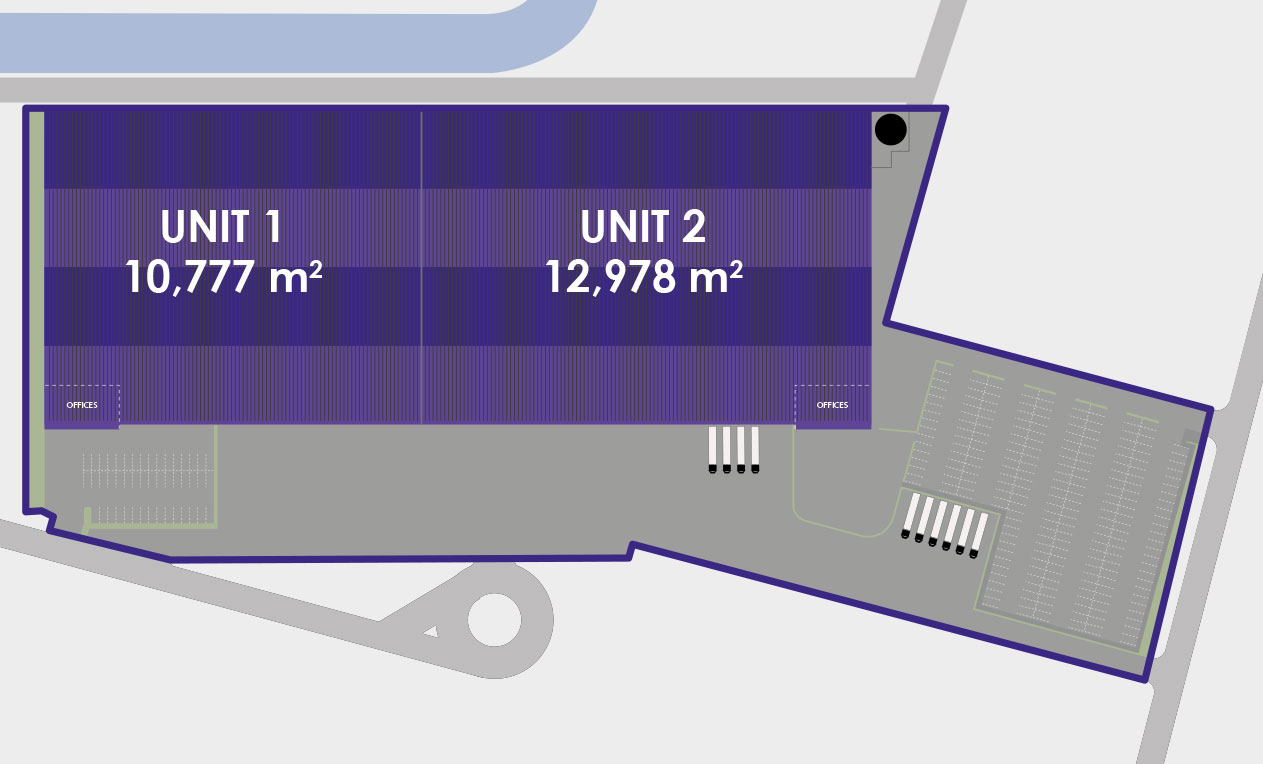About DC Miles Zaltbommel
State of the art logistics warehouse space which is currently being constructed and expected to be delivered by June 2020. The property comprises approx. 27,477 m² (GFA) divided over warehouse space, mezzanine space and office space. The property is located on a unique location in the direct vicinity of the new 40,000 m² large international parcel hub of DHL in Zaltbommel which is in the immediate vicinity of DC Miles Zaltbommel (< 500 meters). We believe that this will offer a unique possibility for E-com related logistic businesses with a large flow of parcels/orders.
